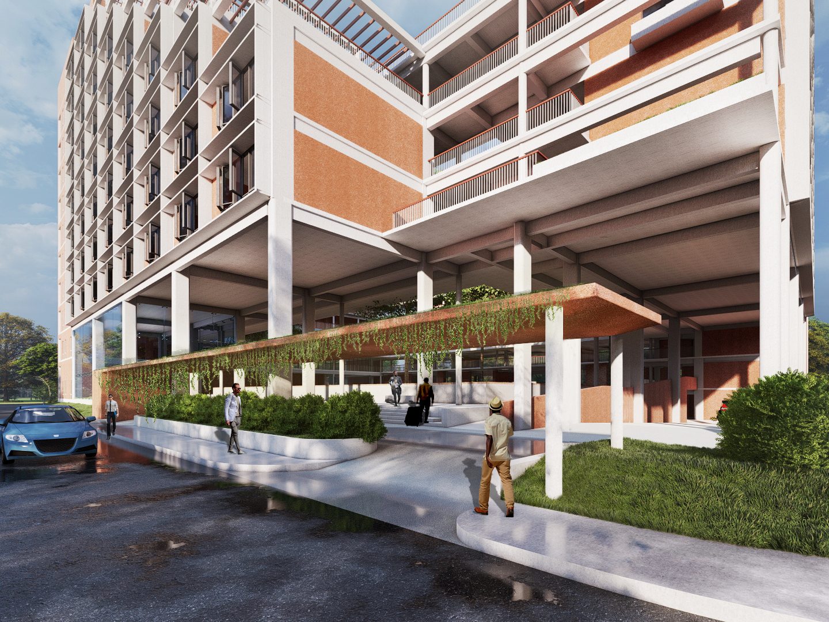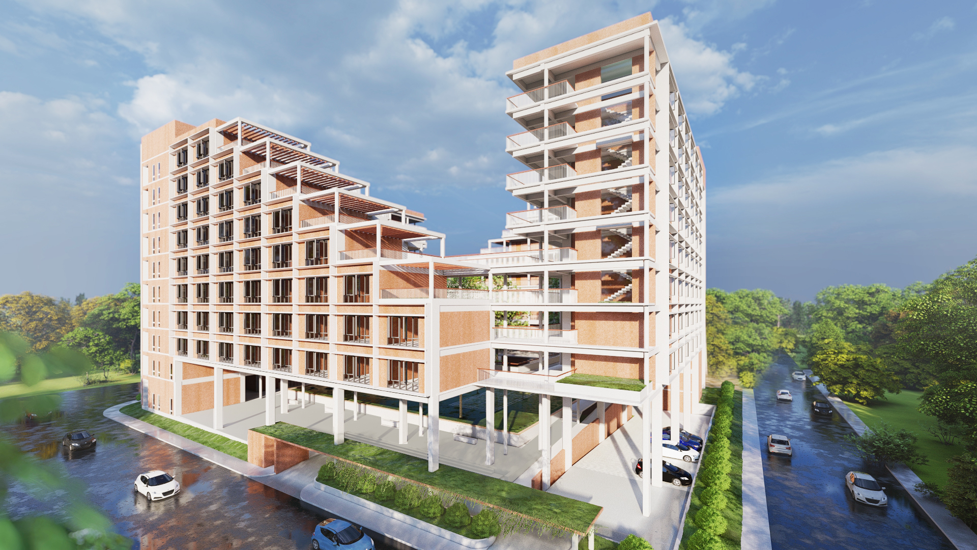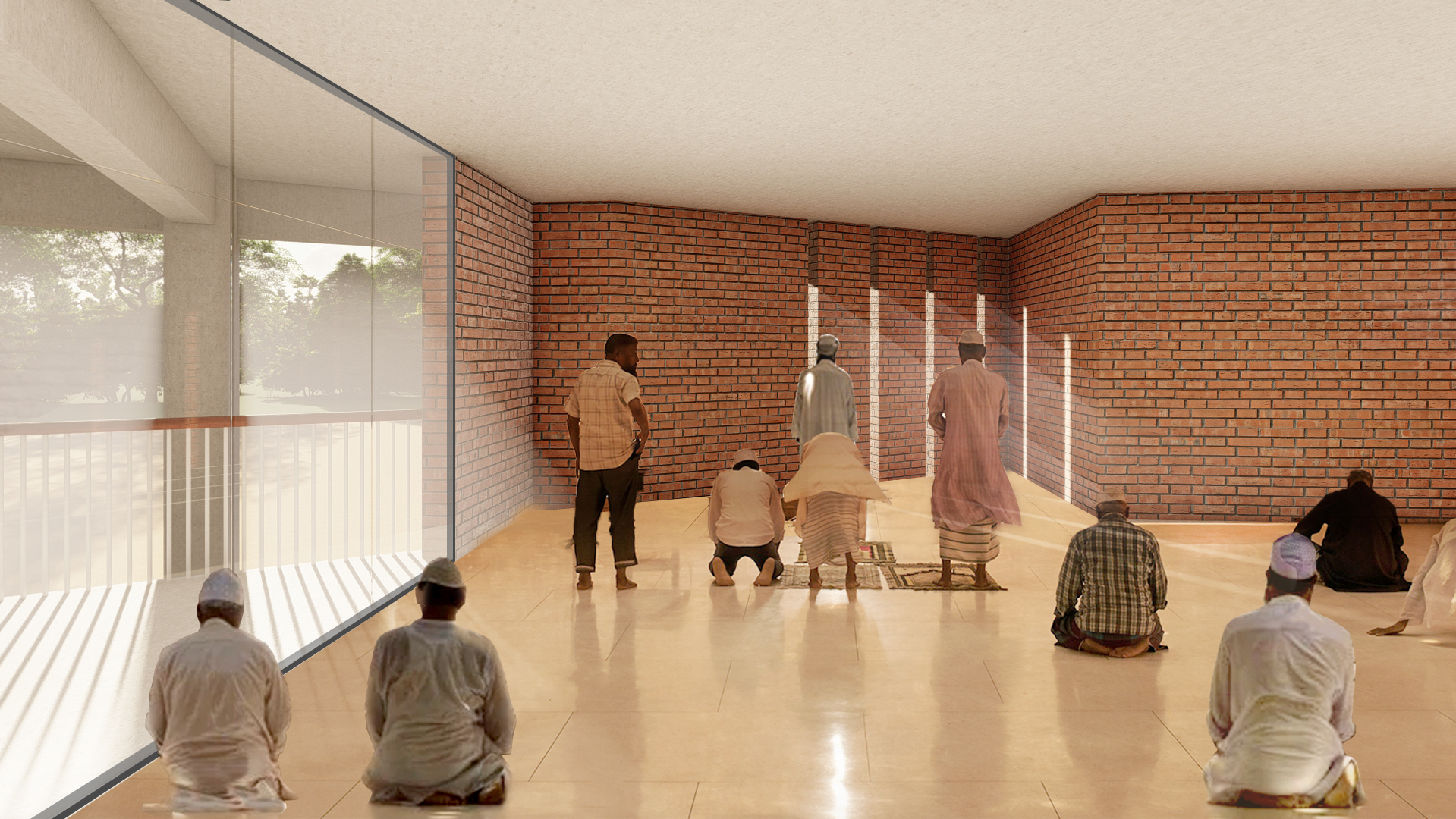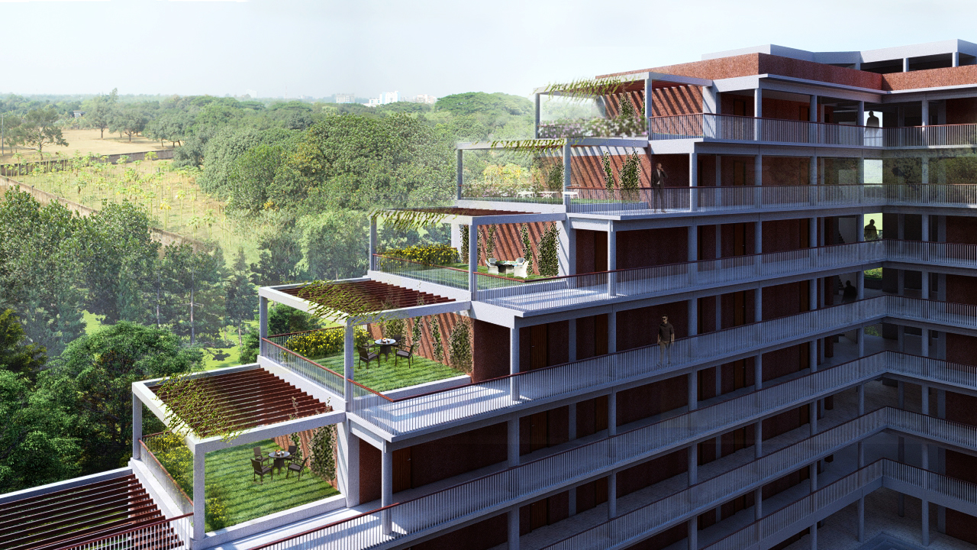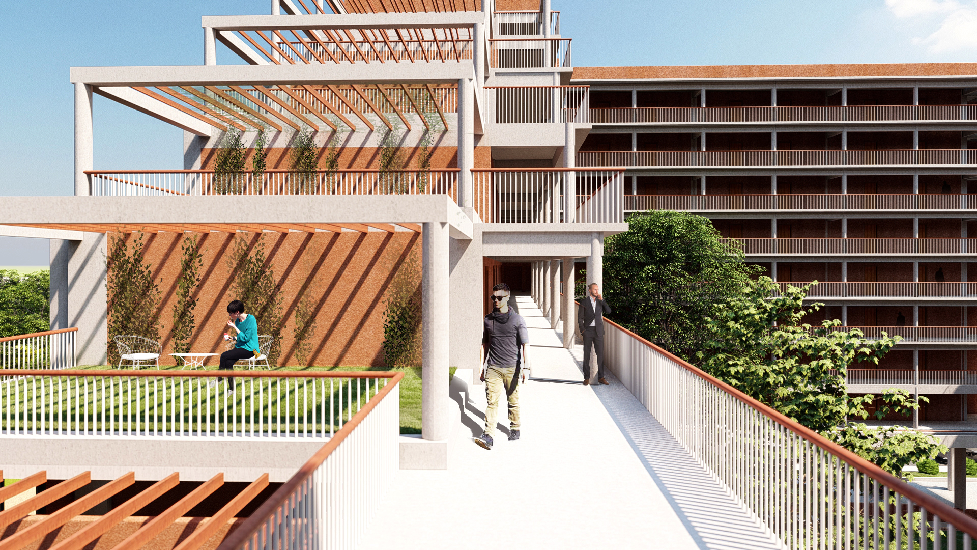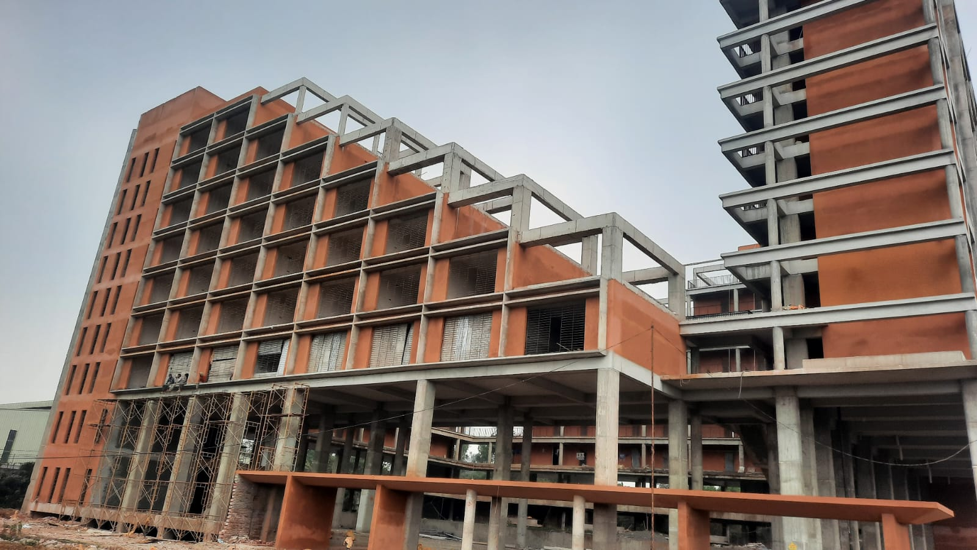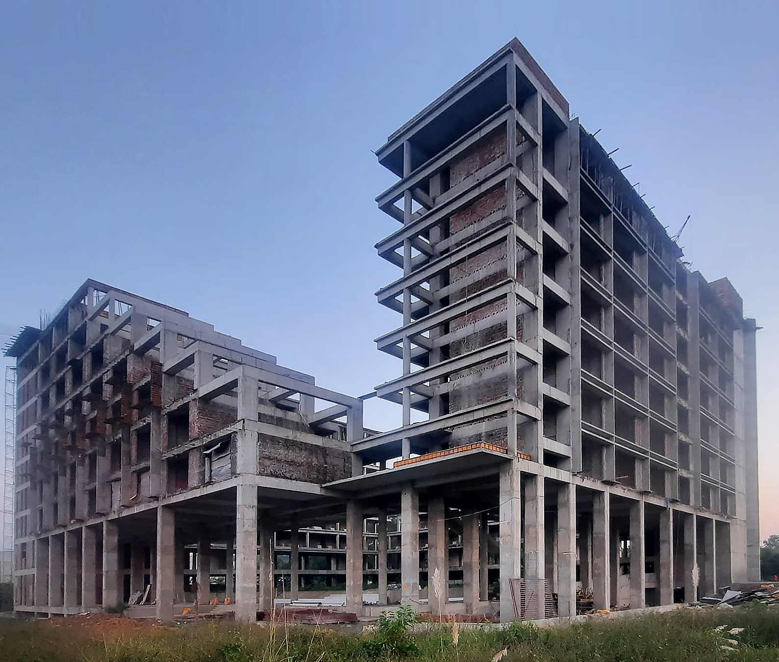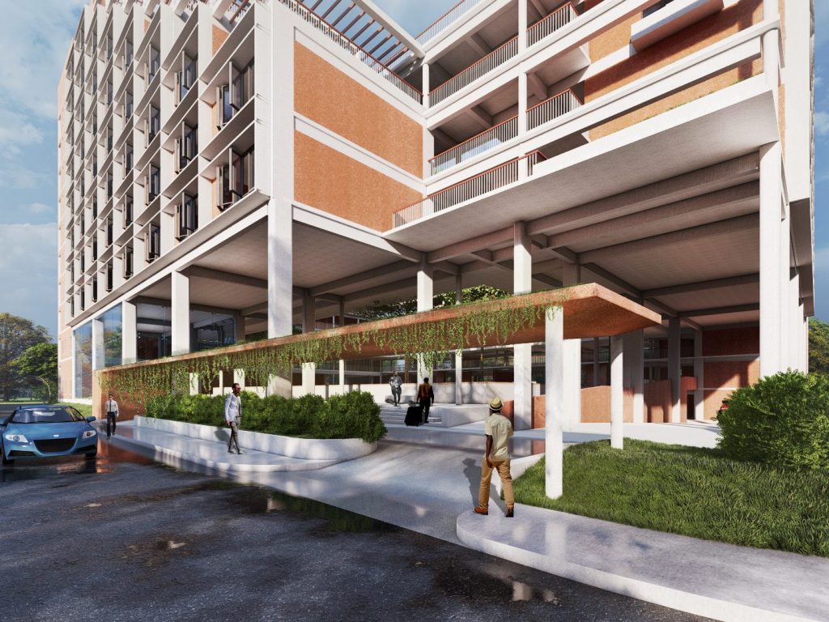
- Location: Kaliakoir, Gazipur
- Area: 26,000 Sqm
- Year: 2020
- Lead: Vitti Sthapati Brindo Ltd.
- Scope: Project Architect
Our architectural canvas unfolds within the industrial fabric—a 9-story dormitory, purposeful
and serene. At its heart lies an inner courtyard, a sanctuary cocooned from the factory’s clamor. Here, rustling leaves replace the din, and conversations find solace. The courtyard breathes life into the dormitory, a haven for weary souls. During the design process, we want to develop an inner courtyard as the residential facility is withing an industrial area. For which, we focused on developing a soothing inward environment rather
than outward direction. at the same time, we made a double staggered direction on either side of the
massing to develop air flow through out the inner court.
For the facade, we turned to local wisdom. Stucco, crafted from nearby brick chips, adorns our dormitory. These fragments, once part of neighboring structures, now tell tales of resilience. Pragmatic yet poetic, they honor cost efficiency without compromising aesthetics.
On the ground and first floors, life thrives. The library, a beacon of knowledge, welcomes all. The
dining hall, a crossroads of laughter and shared meals, fosters community. Restrooms, efficient
offices, and quiet prayer spaces complete this foundational tier. As we ascend, the dormitory transforms. Upper floors weave a residential tapestry. Privacy and repose intertwine in each room. Gazing upon the
courtyard, weary souls find solace. Our dormitory becomes a vertical village.

