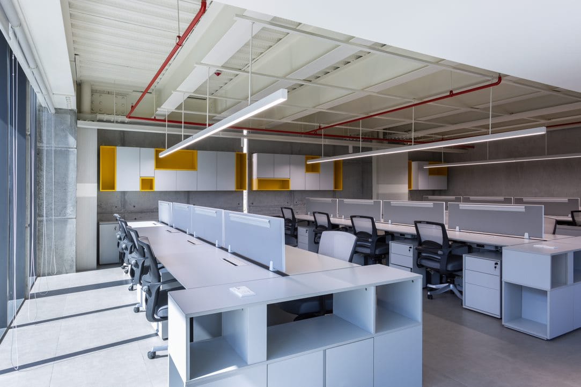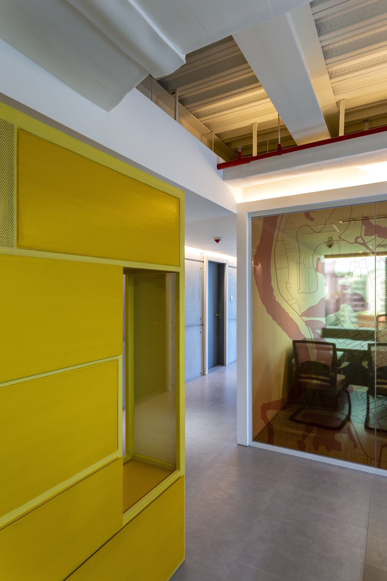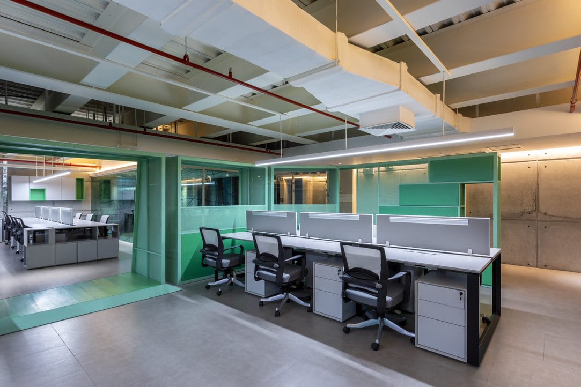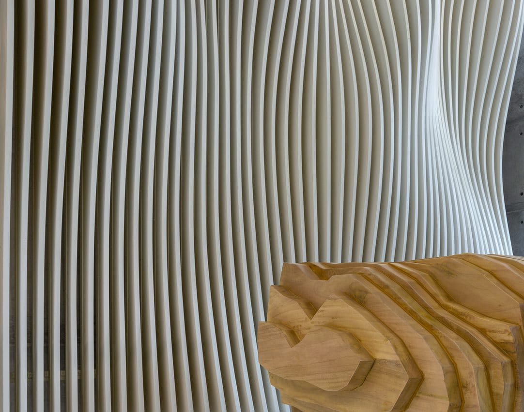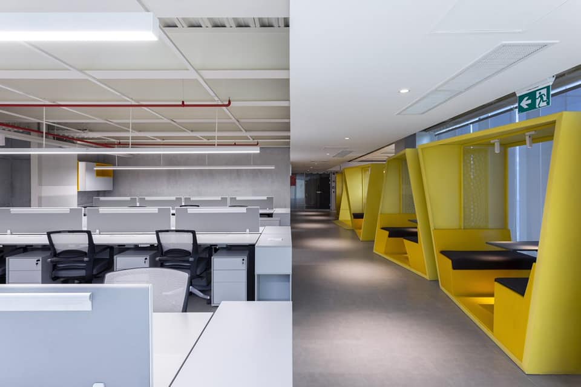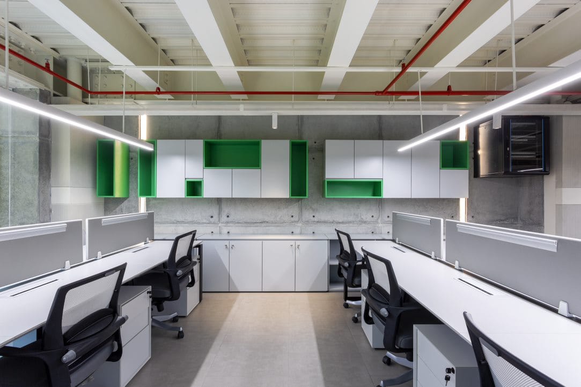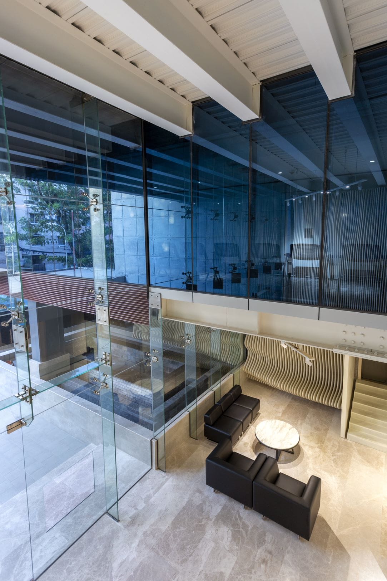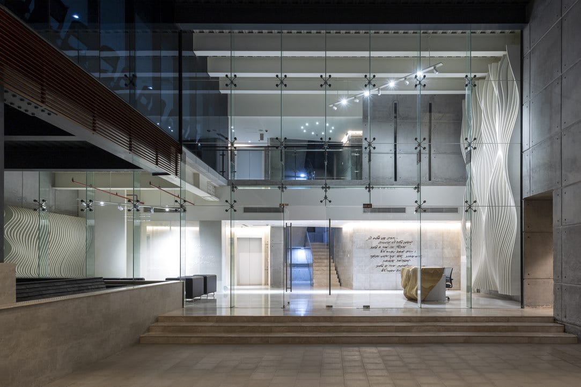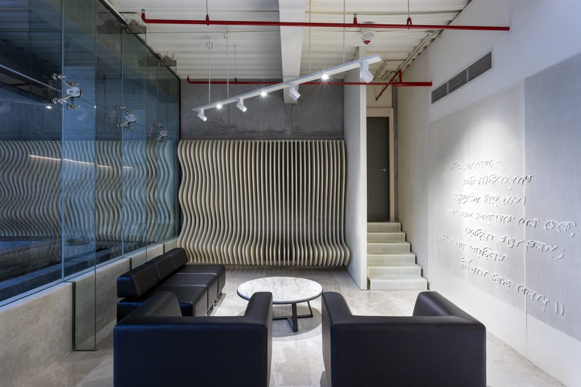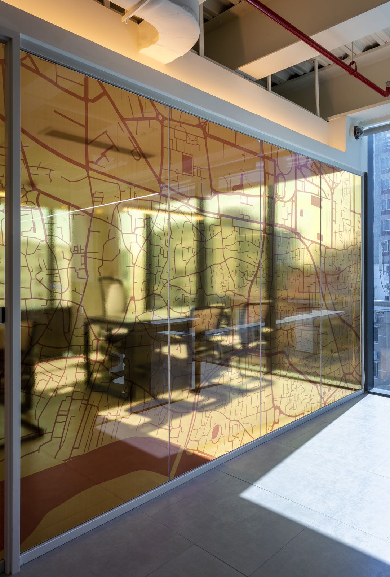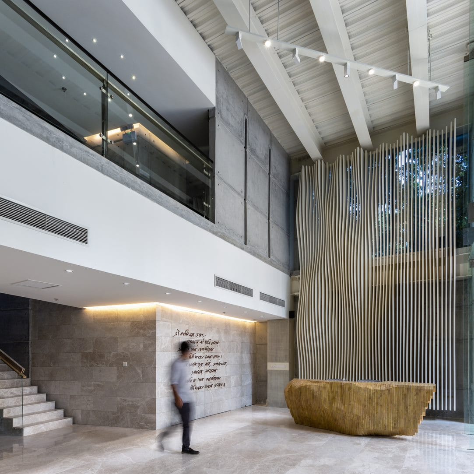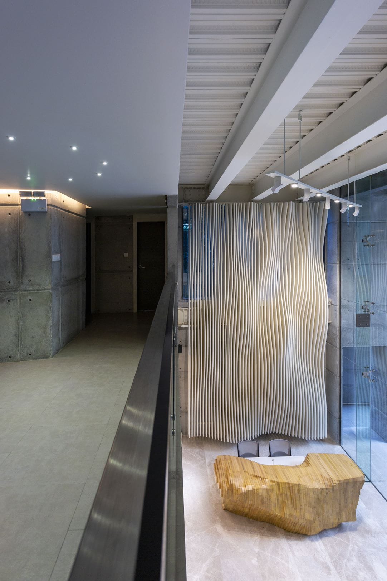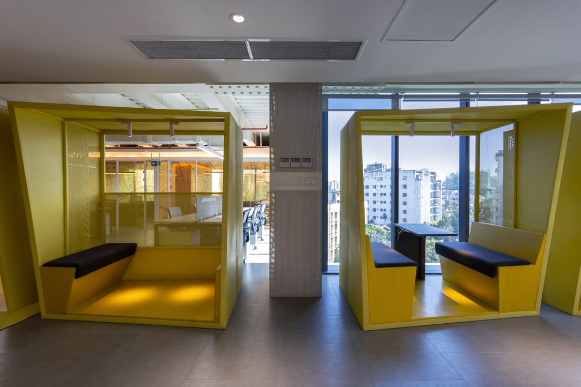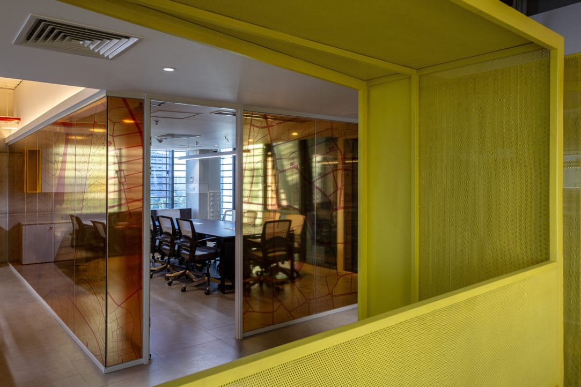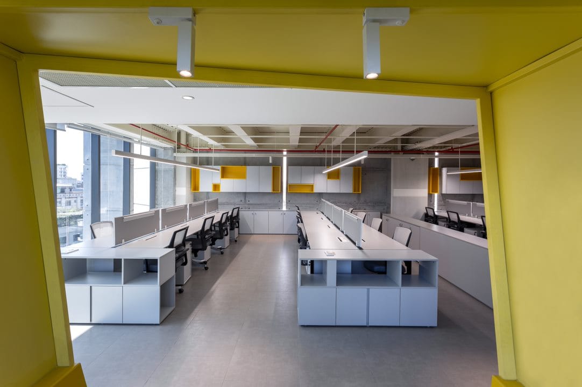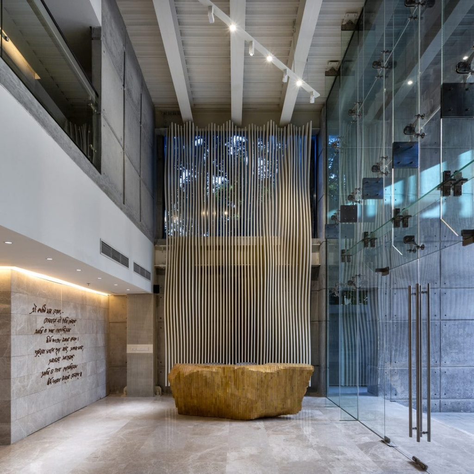
- Location: Rajshahi
- Area: 18,000 Sqm
- Year: 2020
- Lead: Vitti Sthapati Brindo Ltd.
- Scope: Project Architect
I played a pivotal role in designing the masterplan for a sprawling 30-acre area, which included a dynamic multi-tenant office building. My involvement extended to the intricate details of the building’s design and finishing phases. The project presented significant challenges, particularly in integrating the HVAC system and refining finishes due to numerous architectural modifications.
The building was meticulously crafted to maximize rentable space. With numerous small tenants sharing the same premises, I ensured efficient utilization of every square foot. The facade featured a striking vertical barcode-like graphic pattern. This not only added visual interest but also served as an architectural signature. Thoughtful Windows: To balance natural light and minimize glare, we incorporated deep recessed windows. These design elements ensured a comfortable and well-lit office environment.
I fine-tuned available resources and budgets, ensuring cost-effective solutions without compromising quality. My role extended to curating a finish schedule and selecting materials that aligned with the project’s vision. This project exemplifies my ability to harmonize aesthetics, functionality, and practicality in architectural design.
